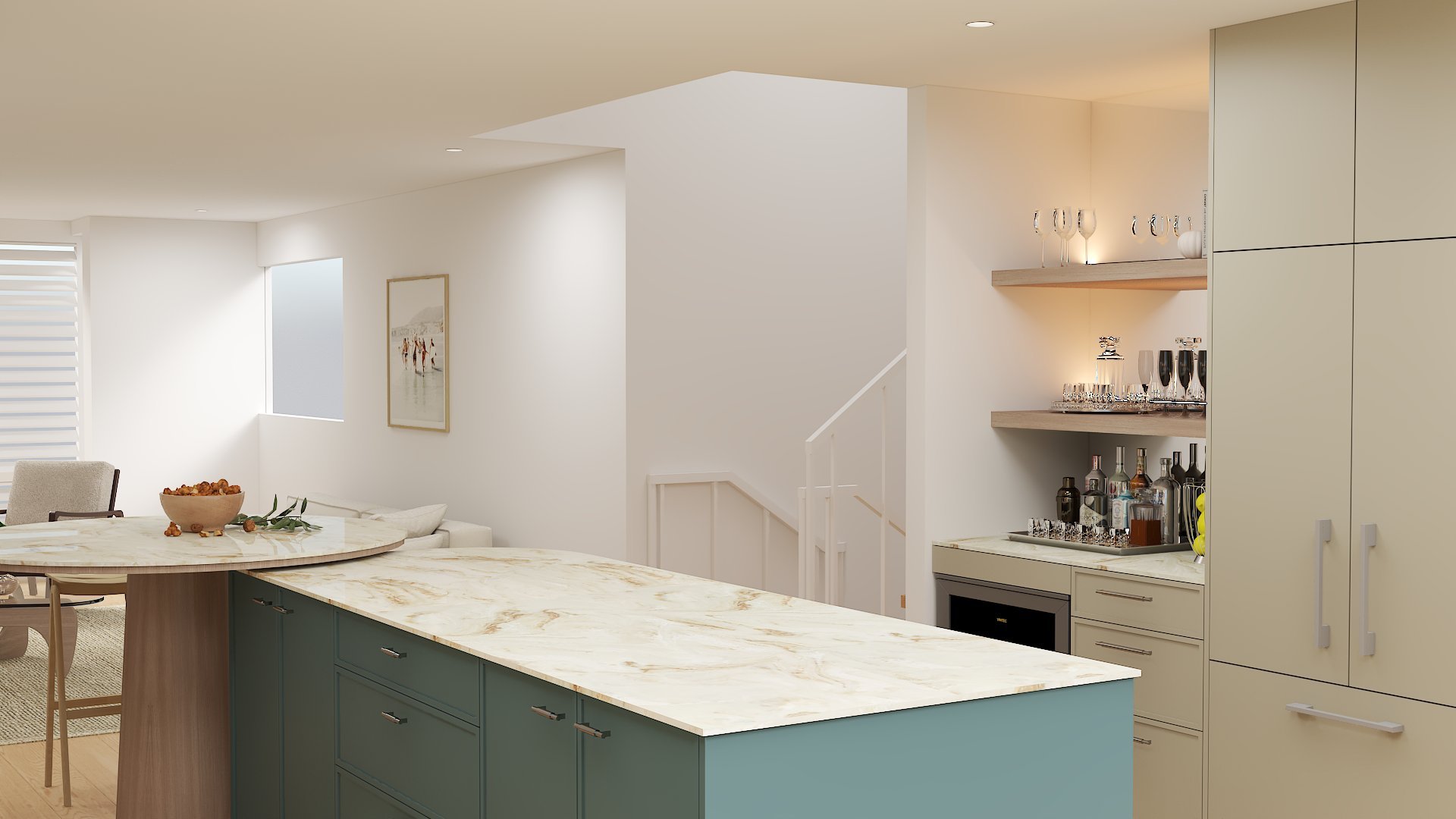Hermitage.
From disconnected, seperated and under utilised spaces this renovation has elevated everday living and family interaction. Considered spatial planning and floorplan analysis has transformed the segregated kitchen, dining and living areas into a contemporary home with a great energy and flow.






