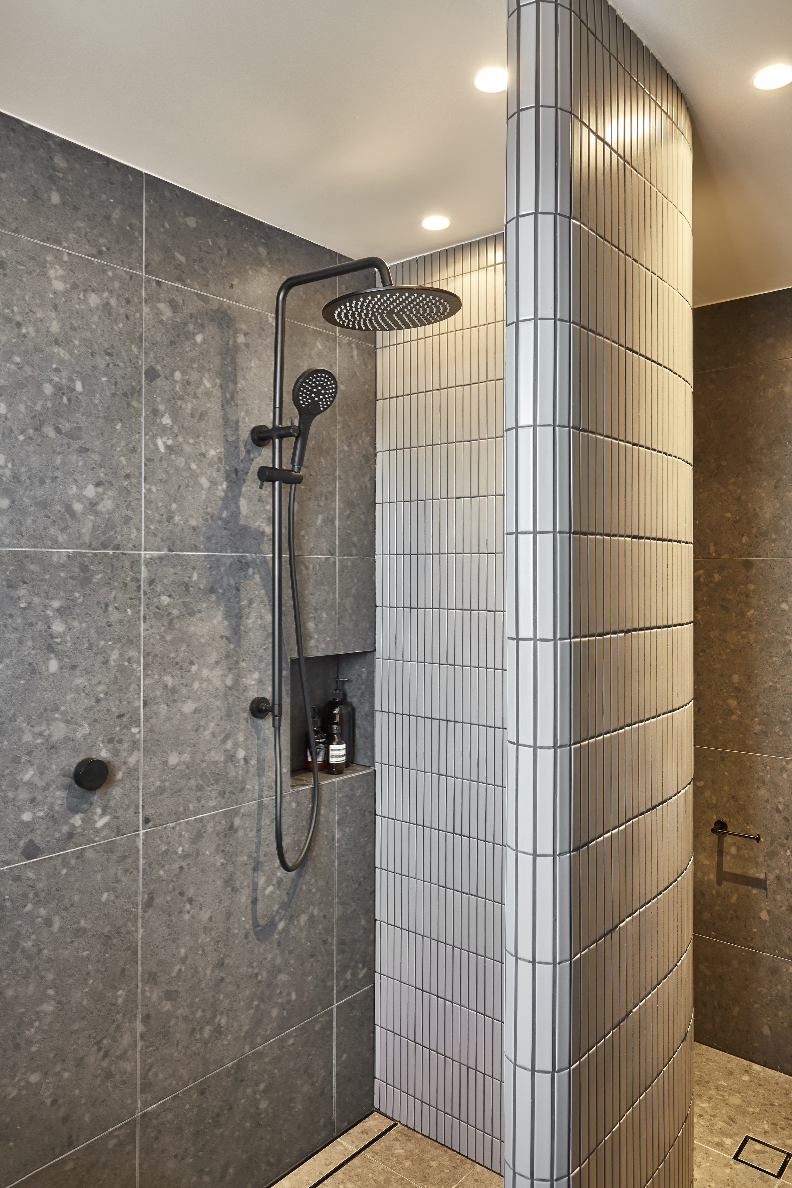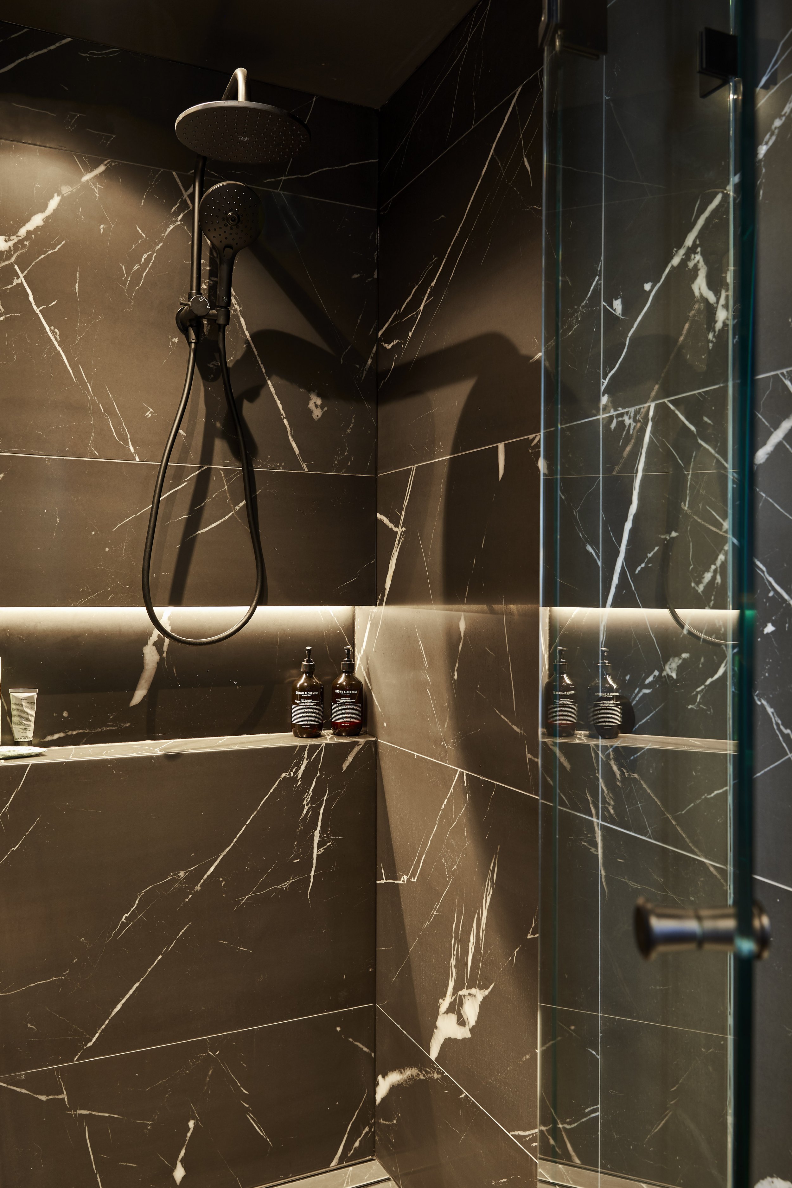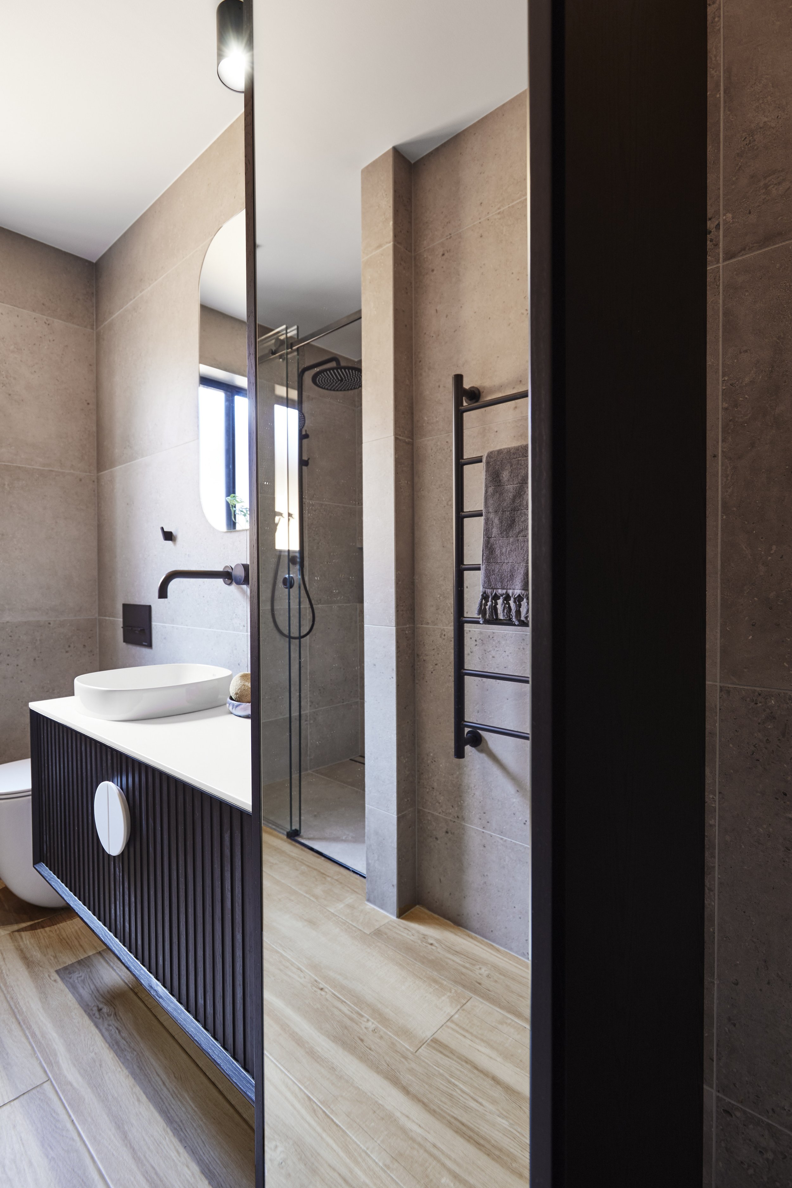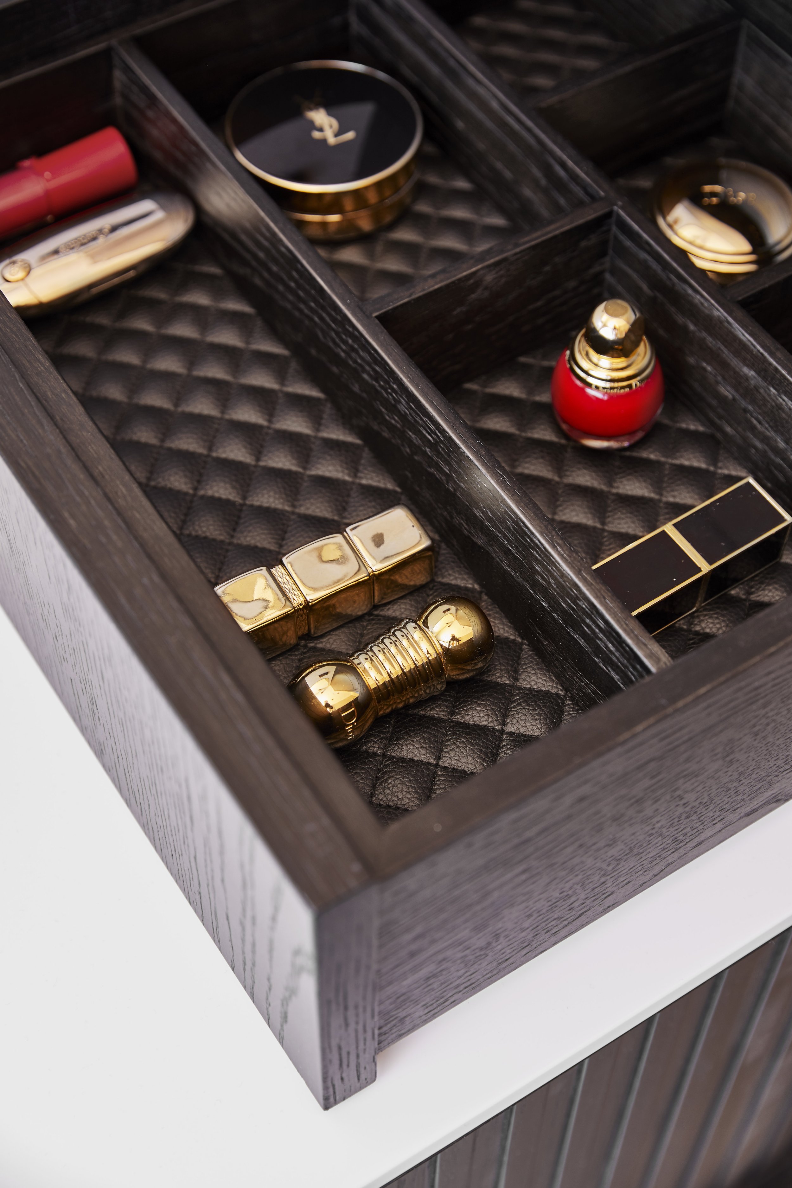
Wollongong
Scope of Works: Renovation - Bathroom and Ensuite design and installation
Completed: December 2019
A play on architecture where straight lines intersect with curves.
Out with the dated colour schemes and poor functionalitly of the previous 80s bathroom to deliver an emotive space, a design and sensory journey through a calm, elegant and tactile room.
The initivation of the curved wall leads you through into the space from the hallway, with glimpses of the bath and custom vanity, whilst maintaining the privacy of the concealed shower, recessed behind the curved wall. Immersing yourself into the wet zones of either the private shower room or the luxurious freestanding bath.
Framed by natural light this statement bath sits alongside the elongated niche feature, designed for functionality but to also visually enlargen the room, running wall to wall drawing out the width of the bathroom. The repetition of curves is evident within the space from the curved wall in muted soft greys, to the softness of the edges on vanity and curves of the bath inviting and intriguing, offering a seamless transition and continuity across all zones.
The unique custom designed vanity provides a layering of both texture and colour, with copper detailing and an oversized custom mirror. Tiles have been chosen for their soft sheen and reflective nature allowing the colour palette to be more muted and amplify the tactile nature of the curves.
This project was finalist in the KBD, NSW Small Bathroom of the Year 2020
We also completed the Ensuite and an additional guest bathroom in this property.
An intimate and relaxed enclave has been acheived, through the design of a private shower space.
Ensuite - The dramatic Zuster vanity in its dark and imposing tones has provided significantly more storage, inclusive of two shaving cabinets, allows for our couple to utilise the space at the same time, but by having just the one bowl maximises both the storage functionality and set-down space. Placed on the far wall the vanity can be seen from the bedroom as a beautiful piece of furniture and adds texture and layers to the space, whilst its location maximises the use of natural light.
The play on the light and shade, black and white, balances the monochromatic theme and textures across the classic yet modern styling.
The recessed wall mounted, body length, mirrored cabinet, provides not only an abundance of additional storage in the space, but the mirror door is hinged to open out facing the bedroom providing a full length mirror, visually as the cabinet is encased in mirror it reflects the angles of the room, making it feel larger, but also 'disappears‘ into the wall, whilst also reflecting natural light into the room. Lighting in shower has been installed on separate switches to promote relaxation. This sexy and dramatic space is also an intimate and unpretentious room for this couple to enjoy both at the start and the end of their day. Bringing a sense of calm to their routine.
This project was finalist in the KBD, NSW Small Bathroom of the Year 2020













