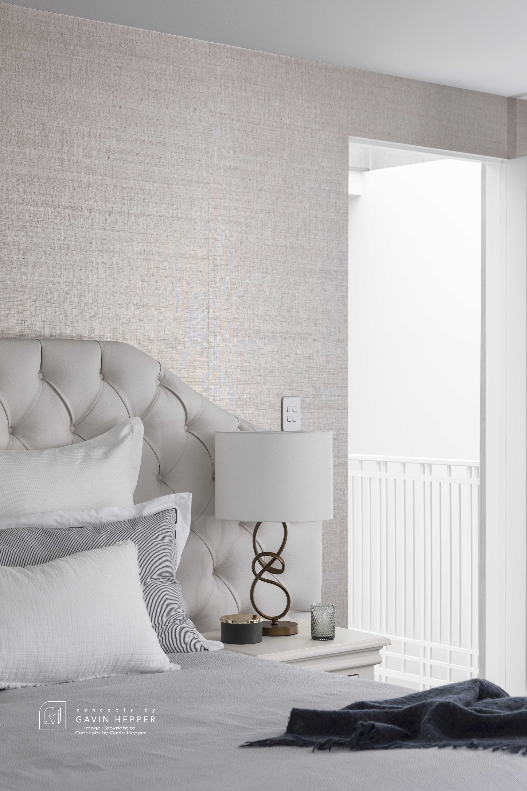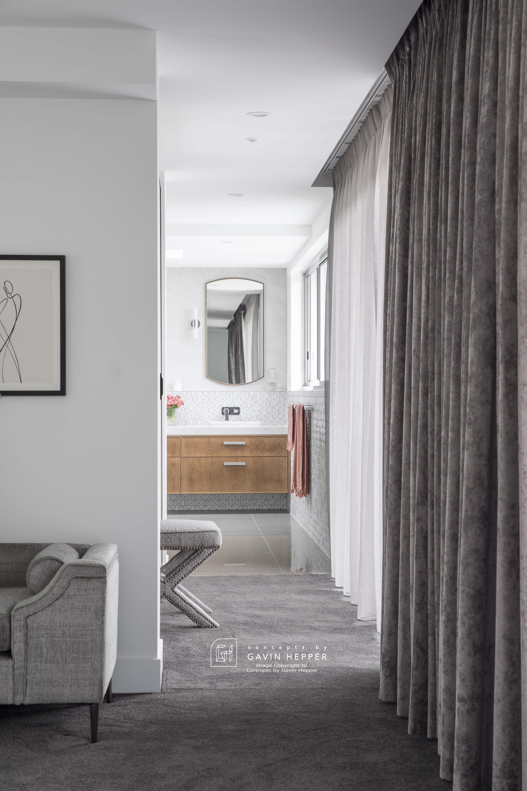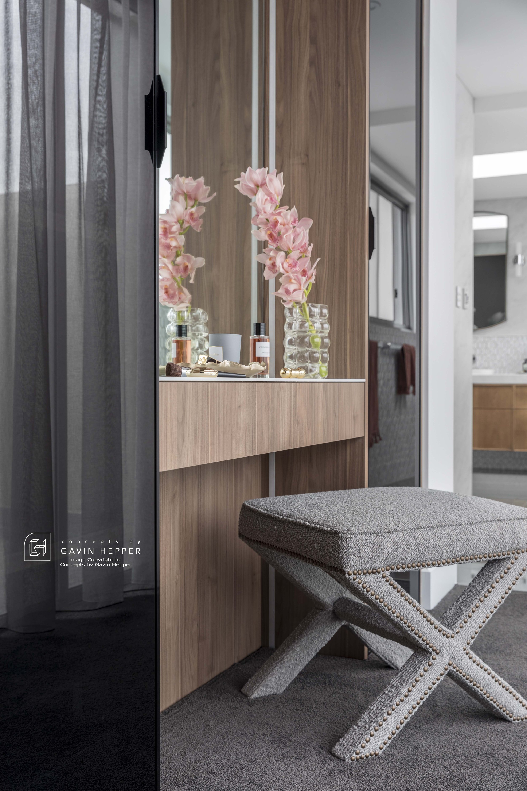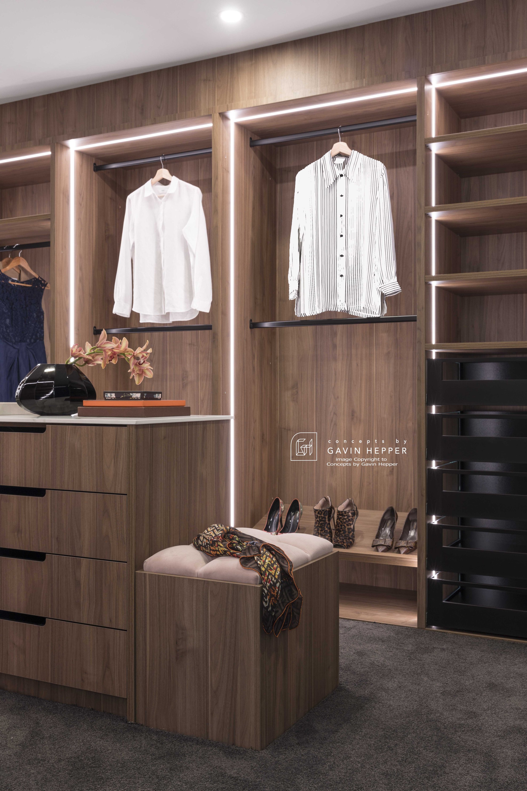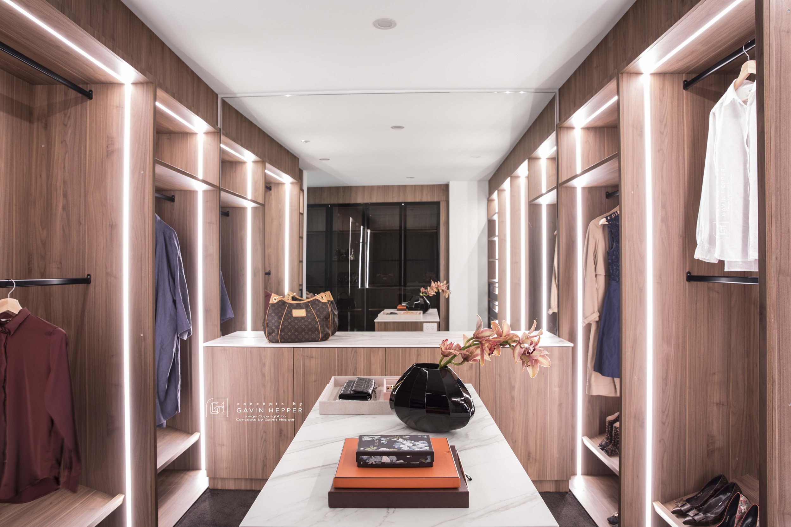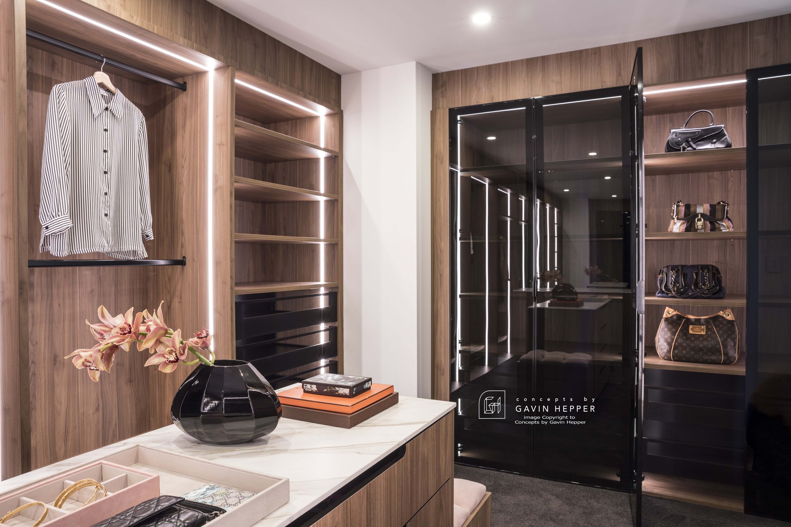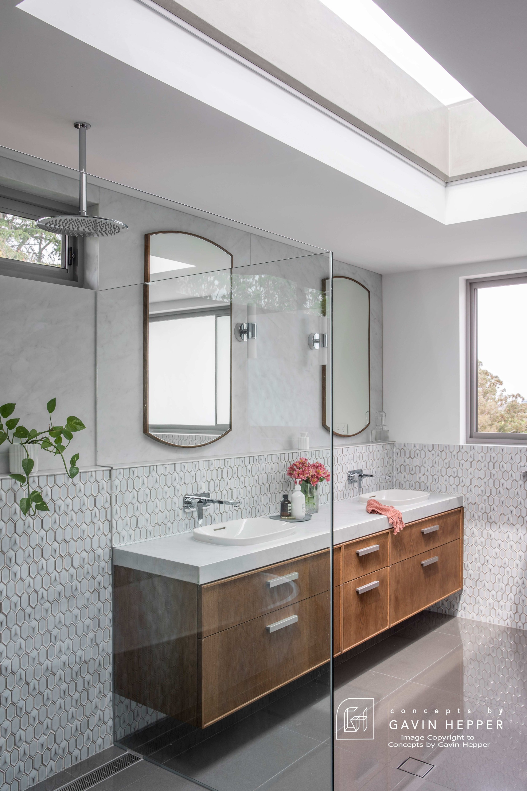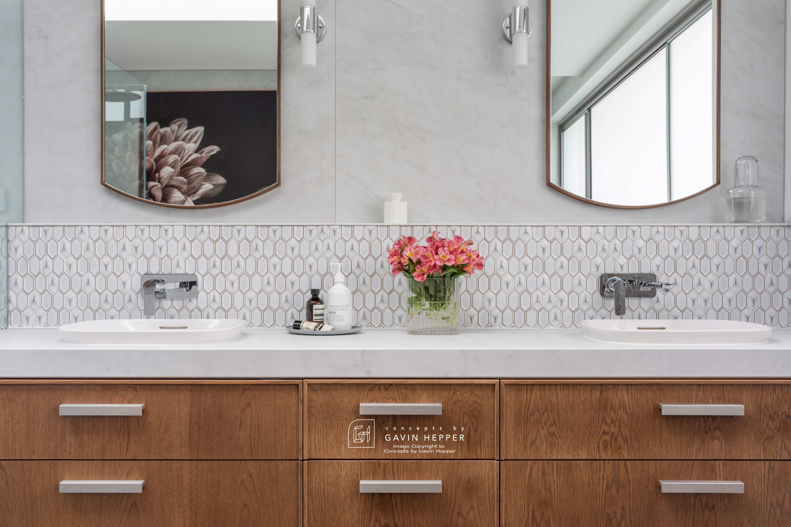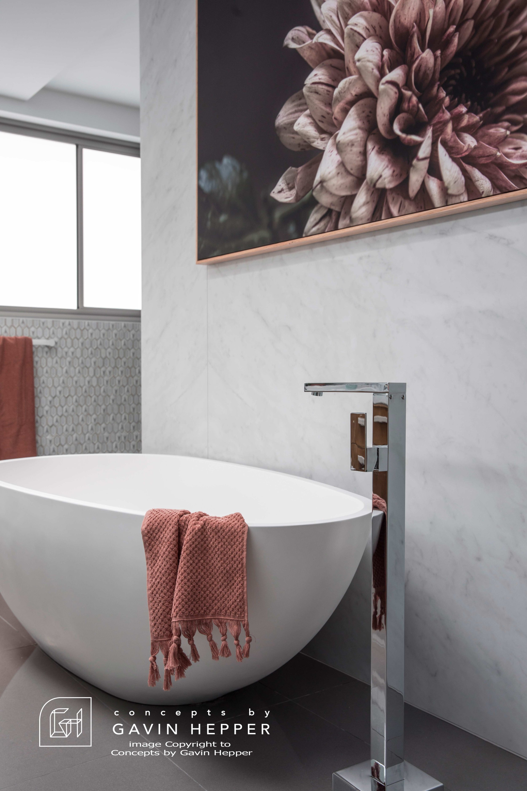Designing the Mastersuite
Since we spend almost a third of our lives in our bedrooms, we like to ensure the Mastersuite is a well considered part of your project's design and provide a relaxing and calm environment
Our top tips for creating the perfect Mastersuite:
have defined zones within your space
a dedicated lighting plan for both ambient and task lighting.
sufficient storage - custom planning for all your clothing and accessories
relaxing ensuite - a walk-in shower and a bath
Dressed to Impress, our light-filled luxurious Mastersuite at Oxford, features bespoke joinery, a dedicated makeup zone, dressing room/walk-in robe and a large ensuite which is as functional as it is beautiful. The layered and textured bedroom is grounded with a plush dark charcoal wool carpet and a grass-cloth wallpaper. The bedroom features customised artwork and a carefully configured floorplan to allow our couple to occupy the space across varied times uninterrupted.
The hallway - lined with both sheer floating curtains for transparency and light diffusion and blockout curtains to ensure evening privacy - leads to the makeup zone, dressing room and ensuite.
A custom featured makeup zone is positioned to take advantage of the natural light but also features concealed LED lighting.
Leading into a carefully planned robe and dressing room dedicated to designer details in its layout for shoes and handbags together with lined drawers for jewellery and precious items.
The robe and dressing area is connected to the master suite through the inclusion of the same Neolith sintered stone and warm oak finishes used in the ensuite.
The natural textures and colouring in the stone and the warmth in the oak timber exude a calming and connected atmosphere.
The large customer double vanity provides an elegant furniture element that compliments the timber framing in the custom mirrors - and of course the timber finishes in the adjacent spaces.
With a large freestanding tub, a walk-in shower for two and a concealed toilet for privacy, this ensuite freatures ample natural light from the long linear window above the shower to the large sklyight.
The considered and restrained design paired with the choice of tactile materials in a calming, classical colour palette invites the owner to linger in these carefully curated spaces.

