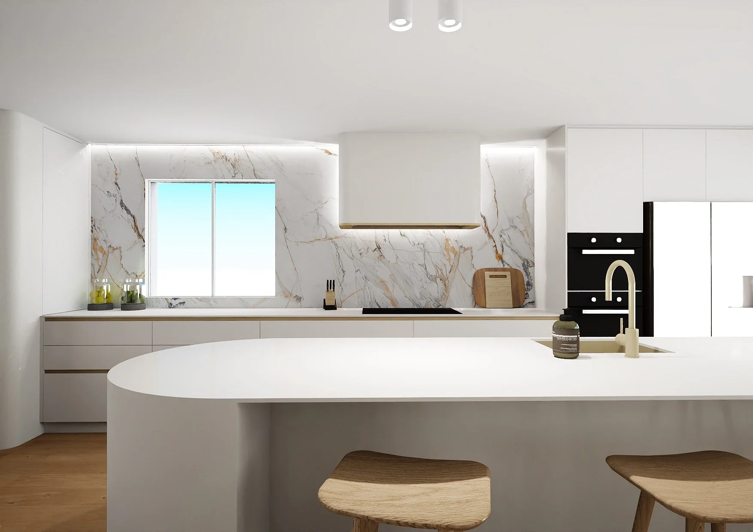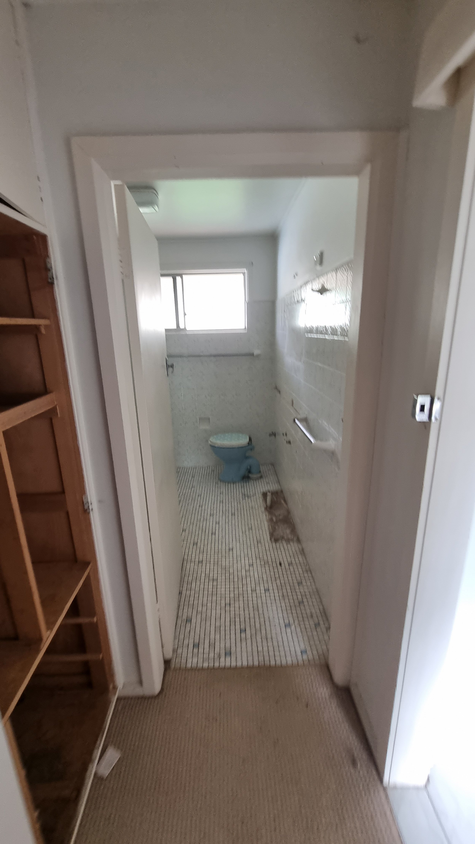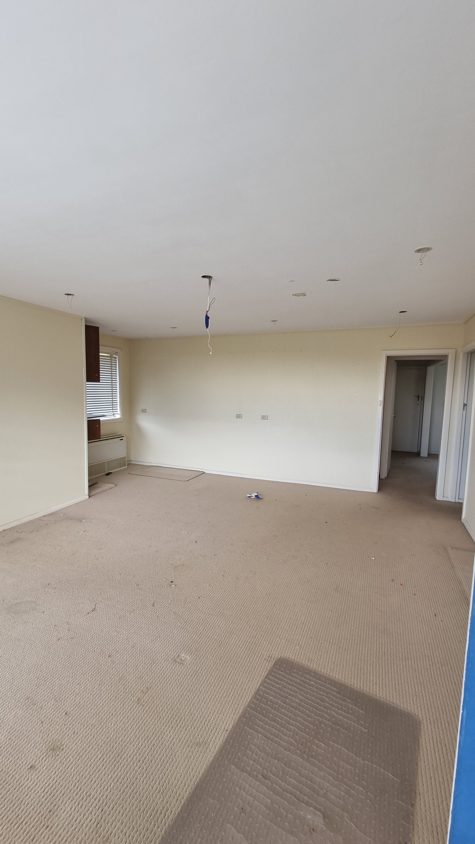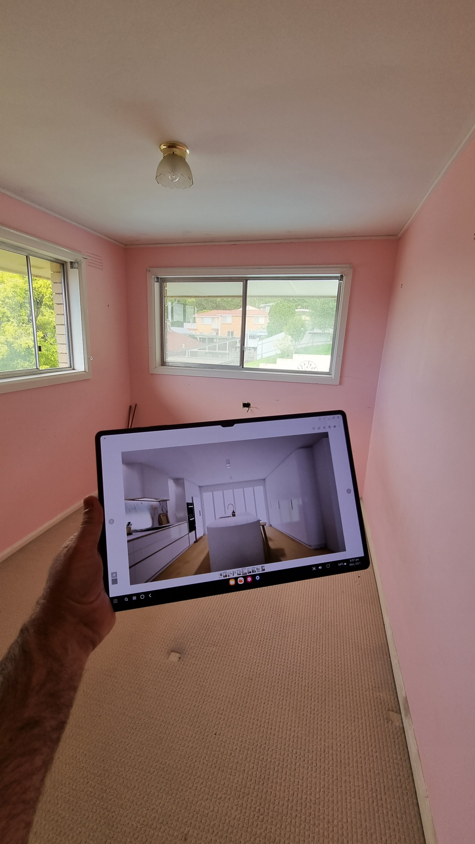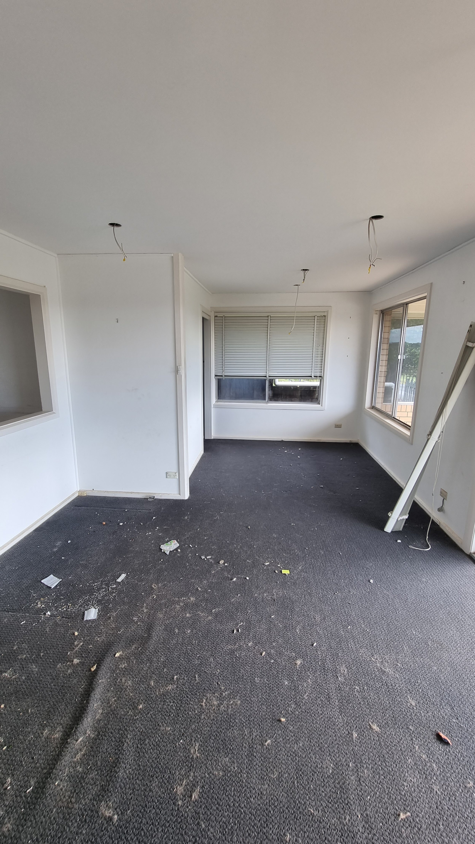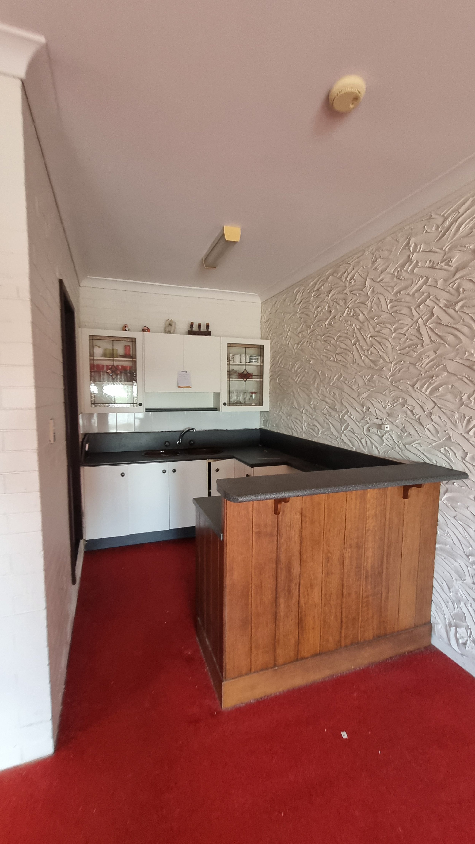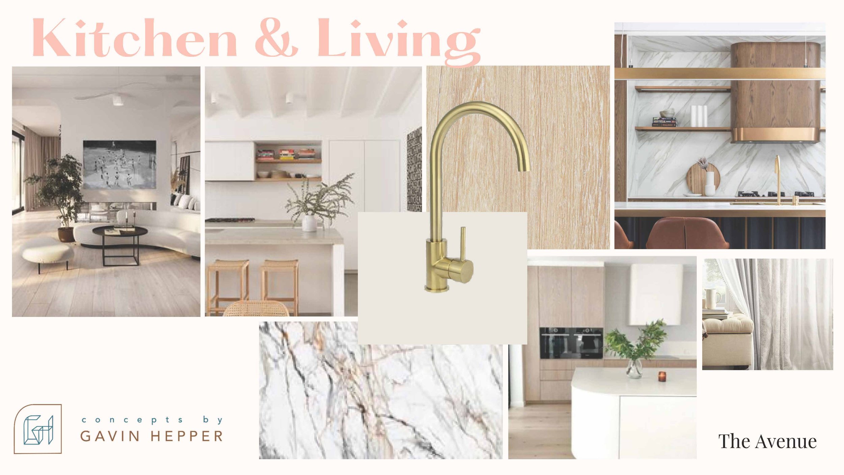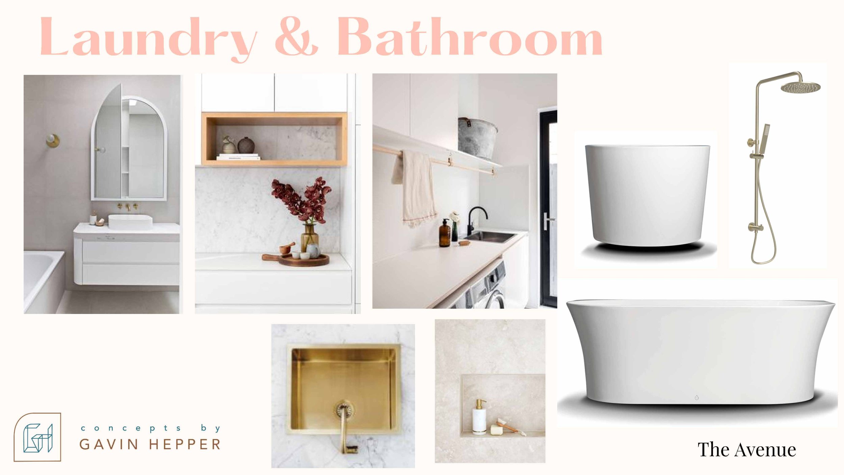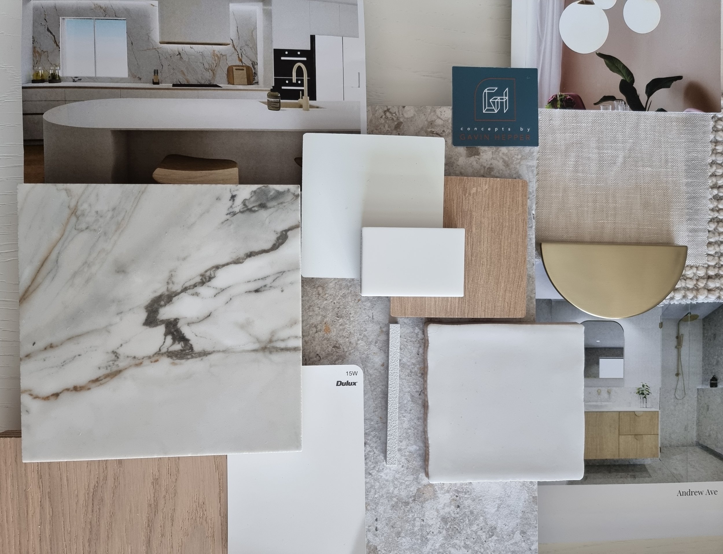Reveal - The Avenue
Welcome to The Avenue by Concepts by Gavin Hepper
A stunning transformation of a family residence on the beautiful NSW Southcoast. “The Avenue” is more than just a home renovation project. It’s a testament to the power of thoughtful design, the right choice of materials, and the vision of a seasoned interior designer. It emphasizes that with the right blend of form and function, a home can truly be a sanctuary that reflects both its surroundings and the personalities of those who dwell within.
Following an extensive analysis of their constrictive, dark and segregated floorplan, we have worked through to provide functionality in a connective open plan and elevated living spaces.
This four part reveal completes a deep dive into this project, the process, design, construct and the incredible final transformation.
Lets start here.
Design brief: Timeless, soft curves. WOW factor | Neutral colour palette, warm timber highlights and natural stone look accents. | Coastal inspiration | Aesthetically driven
Our Process: Floorplan analysis to determine flow and functionality. Here at The Avenue, most of the rooms have been changed and relocated to ensure a more cohesive flow and enable better functionality and liveability.
How does your current space make you feel? Is it light and bright or dark and dingey, is there adequate natural light, do we have restrictions with plumbing and services, who lives here and how do you use the primary spaces? Connection between these primary spaces and their functionality and the design brief – how you want the space to look and feel. Is there a specific ‘style’ to reference in the base architecture of the home? Our design brief meetings are around 2-3 hours with all the key decision makers on your project so we can ensure the best outcome for everyone (including the family pet) this meeting can get pretty personal, we need to know how you like to cook, entertain, what daily like will look like post renovation vs now. Lets make this dream lifestyle happen!
Lets take a look at some of the before images. Can you relate? And the below video Gavin will walk us through the floorplan
Design works: This is where the magic happens. This takes time. Once we have worked through all the options and achieved the best outcomes for your family, your lifestyle and the property. Reviewing and deciphering your inspirational images, analysis of your design brief and style.
The design components from initial stages through to refinement and final drafting is quite extensive and always project dependent.
Mood board and materiality – this is the fun part
Fit for purpose materials are always at the core of our designs. Limited only by our imagination (and sometimes budgets) we like to draw on our 30+ years of industry knowledge and experience to ensure that we are delivery the best outcomes for your project. Here at The Avenue, our coastal aesthetic started with a base palette of crisp whites and warm oak timbers, then layered with that gorgeous statement stone
Join us for Part 2 as we look at the design development, 3D renders and start the renovation process.

