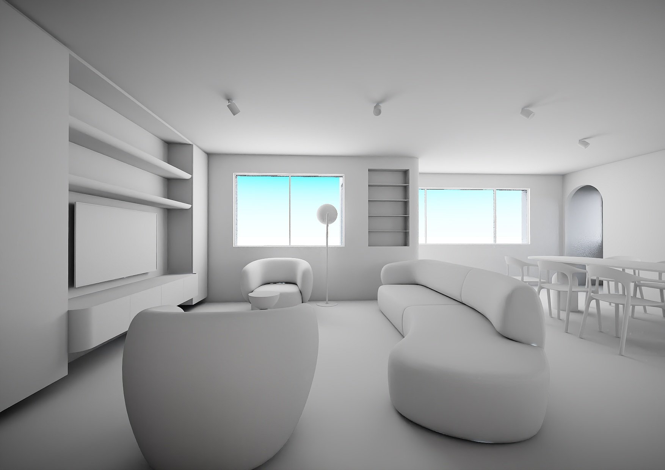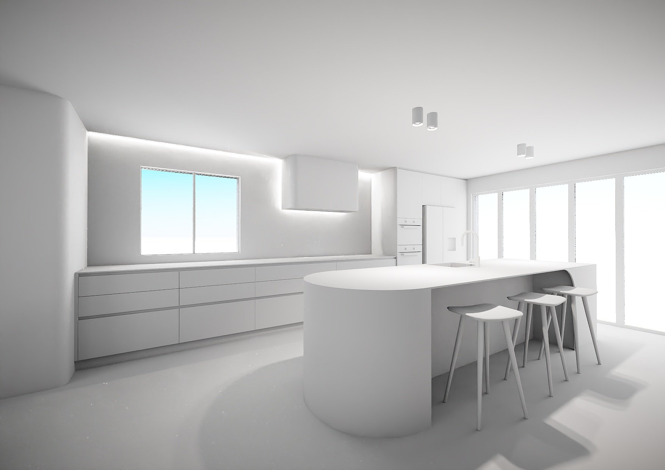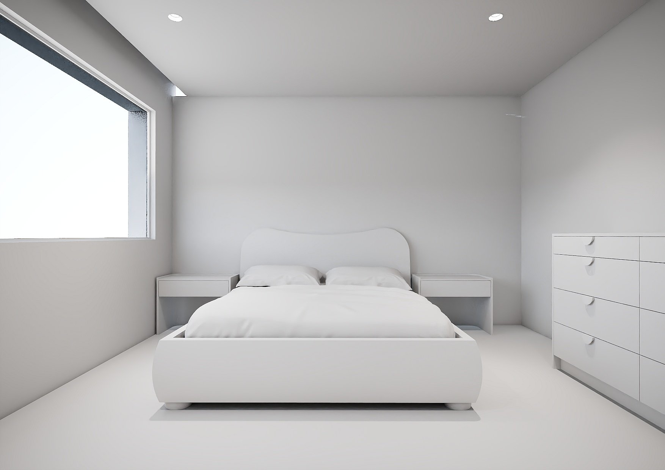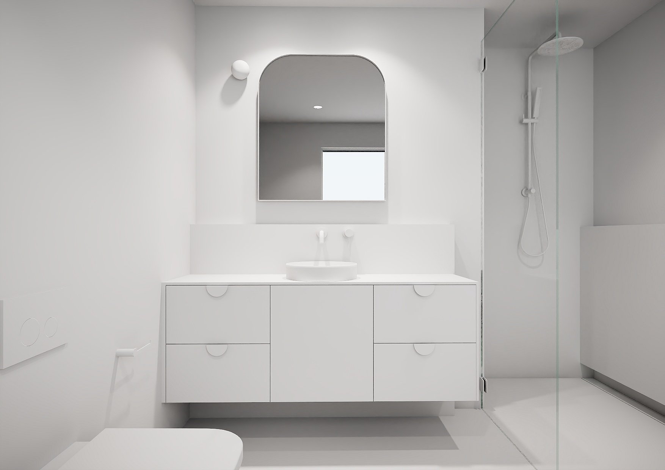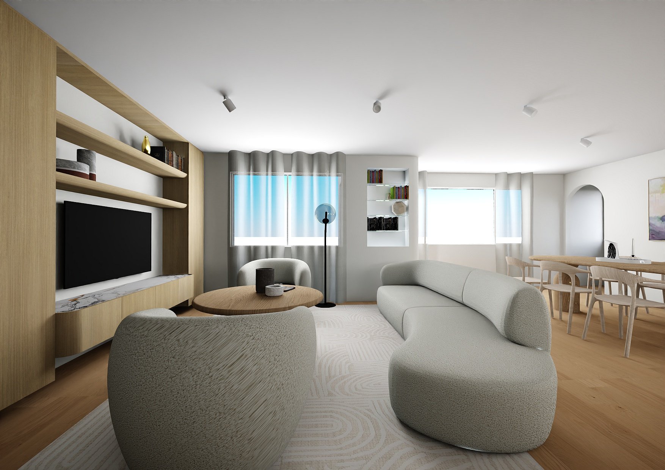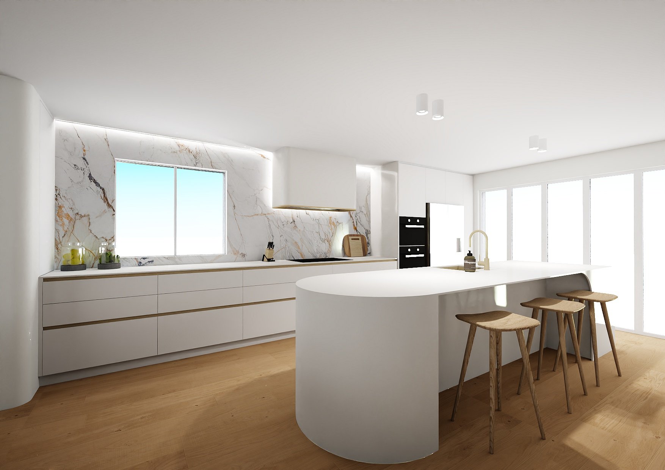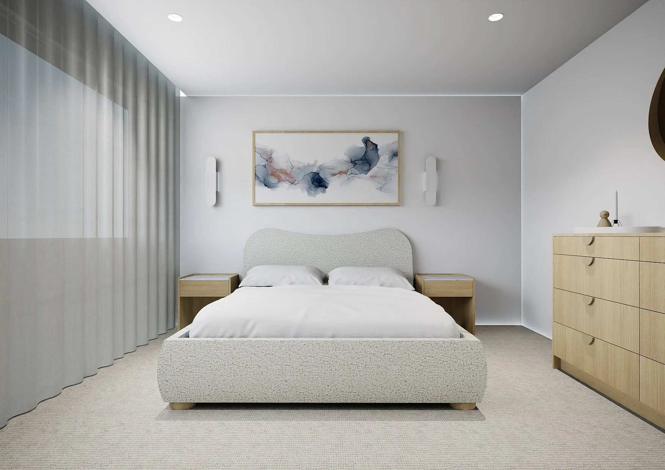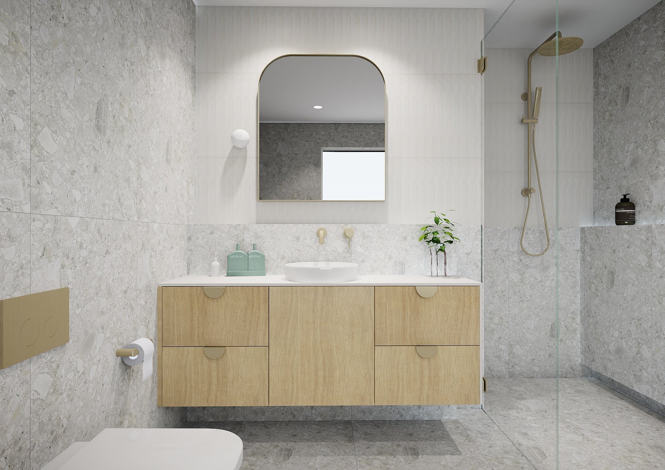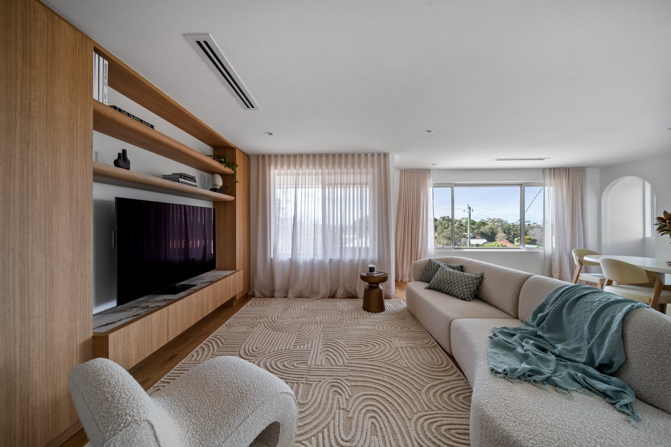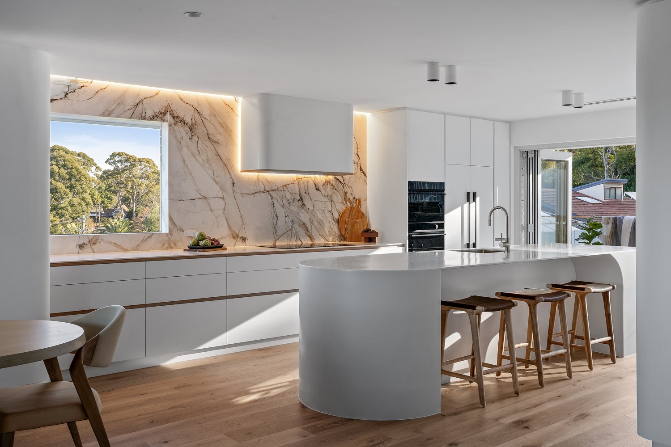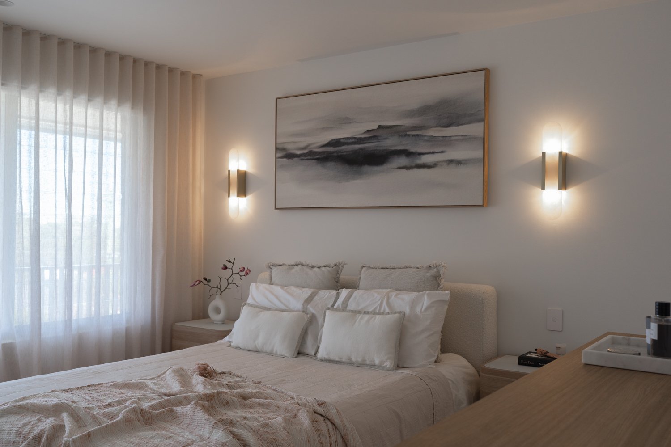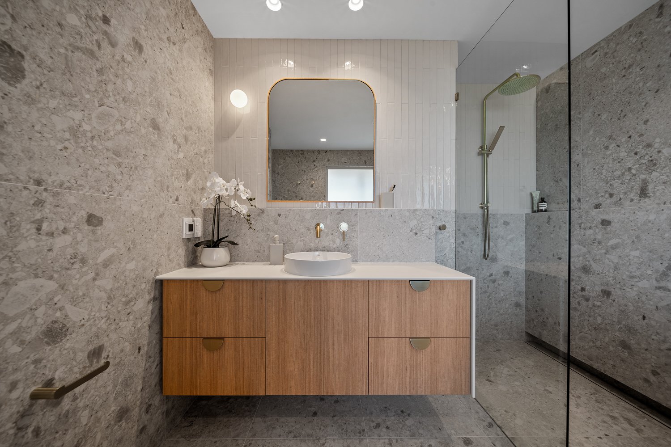The Avenue - Design Development
With a confirmed direction on our floorplan and the relocation of a number of spaces – essentially the entire top floor is being re-configured with the exception of the laundry which is staying put. So everything goes. We have new walls, new windows, new floors and new plumbing and electrical configurations – this is no small feat. These changes though will take this existing home full of small closed off rooms, that are dark and rabbit-warren like into a open plan, connected, light filled living spaces to maximise lifestyle
Our comprehensive design brief looks at how you want to use these spaces and what your ideal or best case scenario lifestyle looks like in your new home.
Working from room to room within the new footprint we revert back to the brief – what cooking appliances are preferred (based on your style of cooking), how much seating do we need around the island, what is the connection to the kitchen, do we need a bath, a walk-in shower, how much storage do you prefer in your wardrobes. This process is can be quite time consuming, ensuring that we have worked through the best possible set-outs and design solution for you. What starts as initial sketches then transfers through to our computer modelling, to scale, and then onto our ‘white box’ modelling which displays that design intent in the space.
The final piece of this puzzle is then the colour and materiality. All of the materials chosen for your project are what we call ‘fit for purpose’. That is they have been chosen to ensure they are the best suited option for their intended use, your lifestyle and budget and the design.
To compliment the material samples we also offer a 3D, computer generated, image of the space to represent the colour and textures of the design.
The Design Brief: Timeless, soft curves. WOW factor | Neutral colour palette, warm timber highlights and natural stone look accents. | Coastal inspiration | Aesthetically driven
This contemporary space has been delivered using a palette of crisp whites, natural oak timber highlights a statement stone splashback in the kitchen, the curves can be seen echoed from the island to the rangehood box, softened corners on walls and arch detailing.
To ensure a truly contemporary space, keep in mind the structural elements also – skirtings, architraves, door jambs, by having these square set it provides a more minimalist and seamless look
Furniture curation is also a service we can assist you with.
To see more on this beautiful home here

